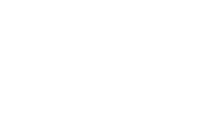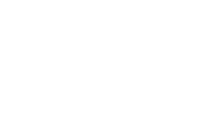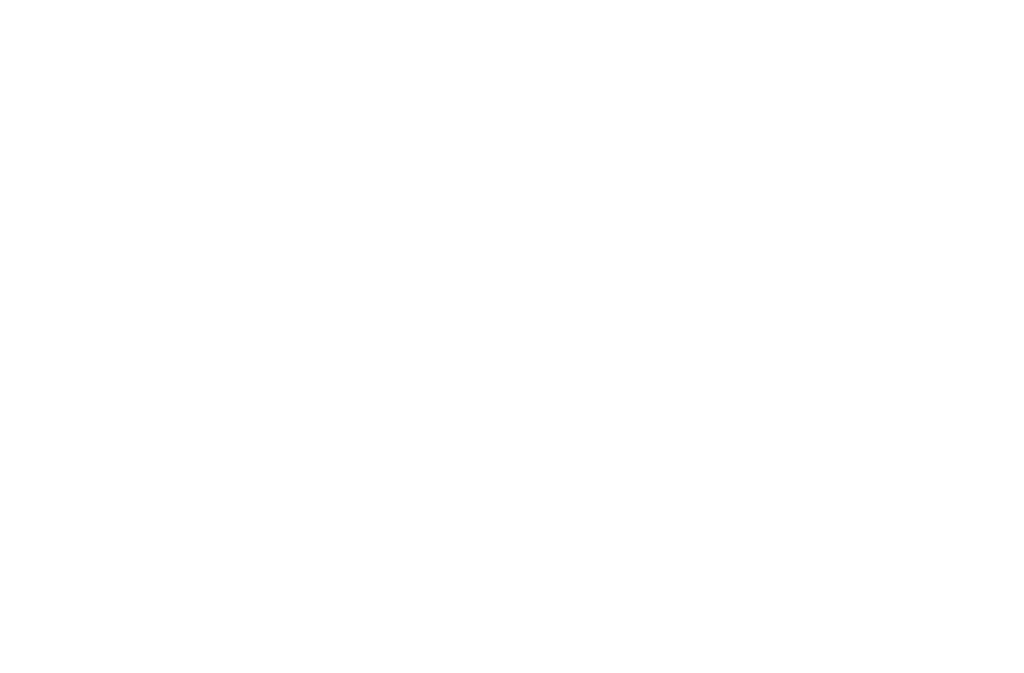
Sold
Listing Courtesy of: UTAH REAL ESTATE / ERA Brokers Consolidated / Angie Simons
Address not disclosed Hideout, UT 84036
Sold on 10/15/2024
sold price not available
MLS #:
2018965
2018965
Taxes
$1
$1
Lot Size
0.56 acres
0.56 acres
Type
Single-Family Home
Single-Family Home
Year Built
2024
2024
Views
True
True
School District
Wasatch
Wasatch
County
Wasatch County
Wasatch County
Community
Golden Eagle Lot 16
Golden Eagle Lot 16
Listed By
Angie Simons, ERA Brokers Consolidated
Bought with
Kirsten Kotval Teela, Windermere Real Estate (park Ave)
Kirsten Kotval Teela, Windermere Real Estate (park Ave)
Source
UTAH REAL ESTATE
Last checked Feb 24 2026 at 9:44 AM GMT+0000
UTAH REAL ESTATE
Last checked Feb 24 2026 at 9:44 AM GMT+0000
Bathroom Details
- Full Bathrooms: 2
- 3/4 Bathrooms: 2
- Half Bathroom: 1
Interior Features
- Central Vacuum
- Den/Office
- Gas Log
- Disposal
- Vaulted Ceilings
- French Doors
- Range/Oven: Free Stdng.
- Range: Gas
- Closet: Walk-In
- Great Room
- Alarm: Security
- Bar: Wet
- Bath: Sep. Tub/Shower
- Oven: Double
- Theater Room
- Floor Drains
- Instantaneous Hot Water
- Appliance: Range Hood
- Laundry: Electric Dryer Hookup
- Windows: Blinds
- Windows: Drapes
- Windows: Full
- Appliance: Microwave
- Laundry: Gas Dryer Hookup
- Appliance: Dryer
- Appliance: Refrigerator
- Appliance: Washer
- Security System
- Appliance: Water Softener Owned
- Windows: Shades
- Appliance: Electric Air Cleaner
- Bath: Primary
Subdivision
- Golden Eagle Lot 16
Lot Information
- Road: Paved
- View: Mountain
- View: Lake
- View: Valley
- Terrain: Mountain
- Terrain: Steep Slope
- Drip Irrigation: Auto-Full
- View: Water
- Vegetation: Landscaping: Full
- Vegetation: Scrub Oak
- Vegetation: Terraced Yard
Property Features
- Road: Paved
- View: Mountain
- Terrain: Mountain
- Terrain: Steep Slope
- View: Lake
- Drip Irrigation: Auto-Full
- View: Valley
- View: Water
Heating and Cooling
- Forced Air
- Gas: Central
- >= 95% Efficiency
- Central Air
- Seer 16 or Higher
Basement Information
- Full
- Daylight
Homeowners Association Information
- Dues: $464/Quarterly
Flooring
- Tile
- Carpet
- Hardwood
Exterior Features
- Roof: Asphalt
- Roof: Pitched
Utility Information
- Utilities: Natural Gas Connected, Electricity Connected, Sewer Connected, Water Connected
- Sewer: Sewer: Connected
School Information
- Elementary School: J R Smith
- Middle School: Rocky Mountain
- High School: Wasatch
Garage
- Attached Garage
- Garage
Stories
- 2
Living Area
- 5,288 sqft
Disclaimer: Copyright 2026 Utah Real Estate MLS. All rights reserved. This information is deemed reliable, but not guaranteed. The information being provided is for consumers’ personal, non-commercial use and may not be used for any purpose other than to identify prospective properties consumers may be interested in purchasing. Data last updated 2/24/26 01:44








