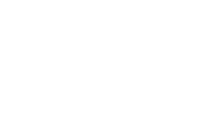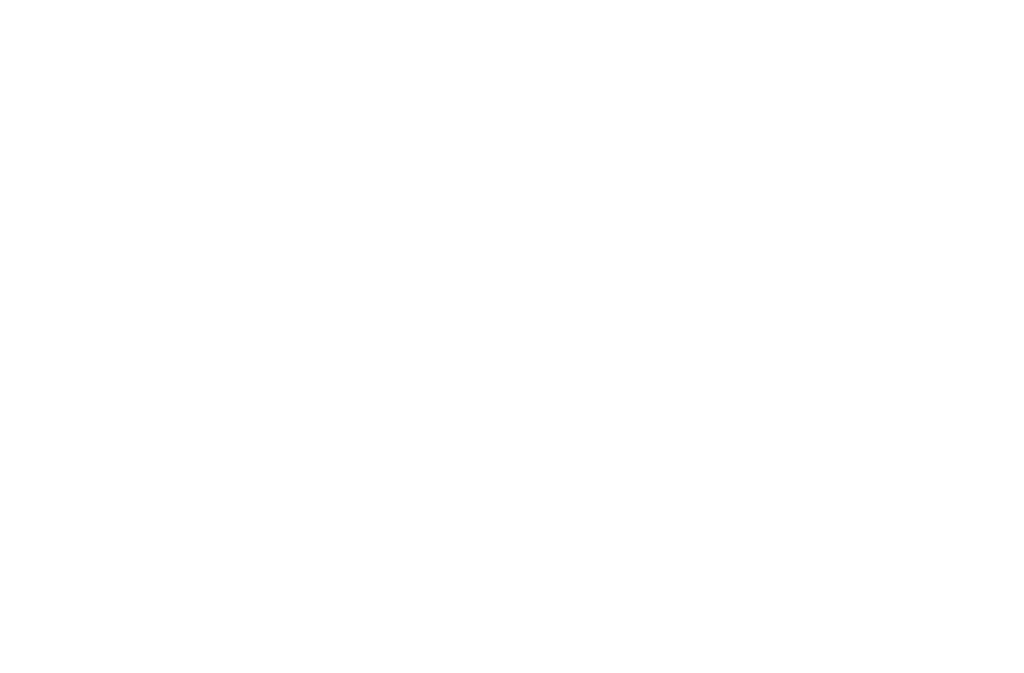


Listing Courtesy of: UTAH REAL ESTATE / ERA Brokers Consolidated / Nicki Christensen
41 S 1580 W Pleasant Grove, UT 84062
Active (9 Days)
$342,000
MLS #:
2081531
2081531
Taxes
$2,832
$2,832
Lot Size
1,307 SQFT
1,307 SQFT
Type
Townhouse
Townhouse
Year Built
2007
2007
Views
True
True
School District
Alpine
Alpine
County
Utah County
Utah County
Community
Rockwell Condo
Rockwell Condo
Listed By
Nicki Christensen, ERA Brokers Consolidated
Source
UTAH REAL ESTATE
Last checked May 9 2025 at 11:48 PM GMT+0000
UTAH REAL ESTATE
Last checked May 9 2025 at 11:48 PM GMT+0000
Bathroom Details
- Full Bathrooms: 2
Interior Features
- Closet: Walk-In
- Disposal
- Oven: Gas
- Range: Gas
- Range/Oven: Built-In
- Appliance: Dryer
- Appliance: Microwave
- Appliance: Refrigerator
- Appliance: Washer
- Windows: Blinds
Subdivision
- Rockwell Condo
Lot Information
- Curb & Gutter
- Road: Paved
- Sidewalks
- Sprinkler: Auto-Full
- View: Mountain
- Vegetation: Landscaping: Full
Property Features
- Curb & Gutter
- Road: Paved
- Sidewalks
- Sprinkler: Auto-Full
- Terrain
- Flat
- View: Mountain
Heating and Cooling
- Forced Air
- Gas: Central
- Central Air
Homeowners Association Information
- Dues: $324/Monthly
Flooring
- Carpet
- Tile
Exterior Features
- Roof: Asphalt
Utility Information
- Utilities: Natural Gas Connected, Electricity Connected, Sewer Connected, Water Connected
- Sewer: Sewer: Connected
School Information
- Elementary School: Mount Mahogany
- Middle School: Pleasant Grove
- High School: Pleasant Grove
Garage
- Attached Garage
- Garage
Stories
- 2
Living Area
- 1,183 sqft
Location
Listing Price History
Date
Event
Price
% Change
$ (+/-)
May 05, 2025
Price Changed
$342,000
-4%
-13,000
Apr 30, 2025
Original Price
$355,000
-
-
Disclaimer: Copyright 2025 Utah Real Estate MLS. All rights reserved. This information is deemed reliable, but not guaranteed. The information being provided is for consumers’ personal, non-commercial use and may not be used for any purpose other than to identify prospective properties consumers may be interested in purchasing. Data last updated 5/9/25 16:48







Description