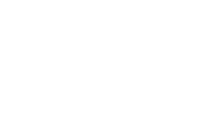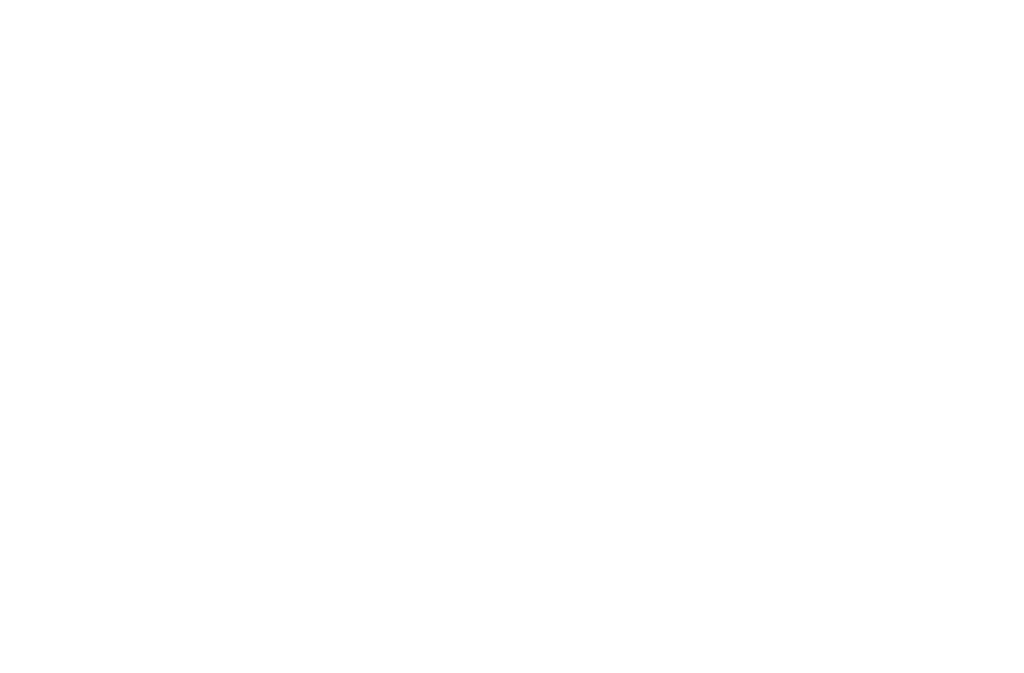


Listing Courtesy of: UTAH REAL ESTATE / ERA Brokers Consolidated / Jennifer Call
1713 S Windemere Rd Santaquin, UT 84655
Active (104 Days)
$524,800 (USD)
MLS #:
2101990
2101990
Taxes
$3,980
$3,980
Lot Size
4,792 SQFT
4,792 SQFT
Type
Single-Family Home
Single-Family Home
Year Built
2020
2020
Views
True
True
School District
Nebo
Nebo
County
Utah County
Utah County
Community
Summit Ridge
Summit Ridge
Listed By
Jennifer Call, ERA Brokers Consolidated
Source
UTAH REAL ESTATE
Last checked Nov 11 2025 at 1:16 PM GMT+0000
UTAH REAL ESTATE
Last checked Nov 11 2025 at 1:16 PM GMT+0000
Bathroom Details
- Full Bathrooms: 3
- Half Bathroom: 1
Interior Features
- Disposal
- Range/Oven: Free Stdng.
- Closet: Walk-In
- Windows: Blinds
- Windows: Full
- Appliance: Microwave
- Appliance: Portable Dishwasher
- Bath: Primary
Subdivision
- Summit Ridge
Lot Information
- Sidewalks
- Road: Paved
- Sprinkler: Auto-Full
- View: Mountain
- Fenced: Part
- Terrain: Grad Slope
- Drip Irrigation: Auto-Full
- Curb & Gutter
- Vegetation: Landscaping: Full
Property Features
- Sidewalks
- Curb & Gutter
- Fenced: Part
- Road: Paved
- Sprinkler: Auto-Full
- View: Mountain
- Terrain: Grad Slope
- Drip Irrigation: Auto-Full
Heating and Cooling
- Forced Air
- Gas: Central
- Central Air
Basement Information
- Full
- Daylight
- Entrance
- Walk-Out Access
Homeowners Association Information
- Dues: $30/Quarterly
Flooring
- Linoleum
- Carpet
- Laminate
Exterior Features
- Roof: Asphalt
Utility Information
- Utilities: Natural Gas Connected, Electricity Connected, Sewer Connected, Water Connected
- Sewer: Sewer: Connected
School Information
- Elementary School: Santaquin
- Middle School: Payson Jr
- High School: Payson
Garage
- Attached Garage
- Garage
Stories
- 3
Living Area
- 2,686 sqft
Listing Price History
Date
Event
Price
% Change
$ (+/-)
Sep 26, 2025
Price Changed
$524,800
0%
-200
Jul 30, 2025
Original Price
$525,000
-
-
Location
Disclaimer: Copyright 2025 Utah Real Estate MLS. All rights reserved. This information is deemed reliable, but not guaranteed. The information being provided is for consumers’ personal, non-commercial use and may not be used for any purpose other than to identify prospective properties consumers may be interested in purchasing. Data last updated 11/11/25 05:16








Description