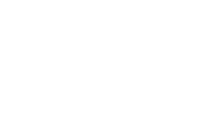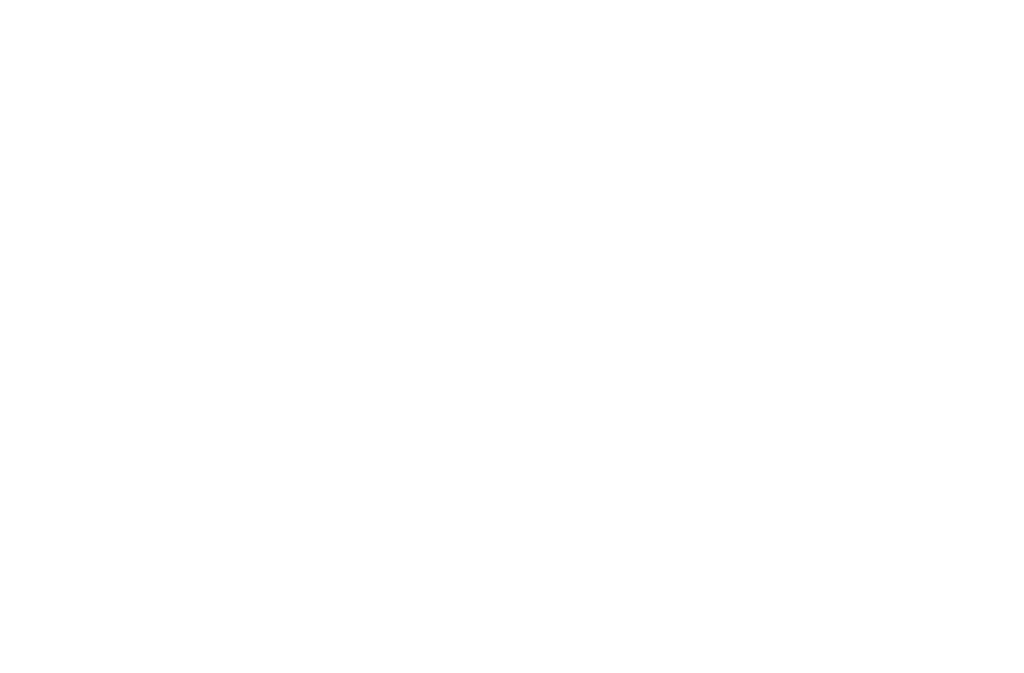
Listing Courtesy of: UTAH REAL ESTATE / Realtypath LLC
Address not disclosed Saratoga Springs, UT 84045
Sold (29 Days)
sold price not available
MLS #:
2018746
2018746
Taxes
$2,238
$2,238
Lot Size
4,356 SQFT
4,356 SQFT
Type
Single-Family Home
Single-Family Home
Year Built
2021
2021
Views
False
False
School District
Alpine
Alpine
County
Utah County
Utah County
Community
Lexington Green
Lexington Green
Listed By
Kat Ashby, Realtypath LLC
Bought with
Mandi M. Jones, Realtypath LLC (allegiant)
Mandi M. Jones, Realtypath LLC (allegiant)
Source
UTAH REAL ESTATE
Last checked May 12 2025 at 8:40 PM GMT+0000
UTAH REAL ESTATE
Last checked May 12 2025 at 8:40 PM GMT+0000
Bathroom Details
- Full Bathrooms: 2
- Half Bathroom: 1
Interior Features
- Closet: Walk-In
- Disposal
- Kitchen: Updated
- Oven: Gas
- Range/Oven: Free Stdng.
- Appliance: Dryer
- Appliance: Refrigerator
- Appliance: Washer
- Appliance: Water Softener Owned
- Windows: Blinds
- Windows: Drapes
Subdivision
- Lexington Green
Lot Information
- Fenced: Full
- Road: Paved
- Sidewalks
- Sprinkler: Auto-Full
- Vegetation: Landscaping: Full
Property Features
- Fenced: Full
- Road: Paved
- Sidewalks
- Sprinkler: Auto-Full
Heating and Cooling
- Forced Air
- Central Air
Basement Information
- Walk-Out Access
Homeowners Association Information
- Dues: $55/Monthly
Exterior Features
- Roof: Asphalt
Utility Information
- Utilities: Natural Gas Connected, Electricity Connected, Sewer Connected, Sewer: Public, Water Connected
- Sewer: Sewer: Connected, Sewer: Public
School Information
- Elementary School: Thunder Ridge
- Middle School: Vista Heights Middle School
- High School: Westlake
Garage
- Attached Garage
- Garage
Stories
- 3
Living Area
- 3,033 sqft
Disclaimer: Copyright 2025 Utah Real Estate MLS. All rights reserved. This information is deemed reliable, but not guaranteed. The information being provided is for consumers’ personal, non-commercial use and may not be used for any purpose other than to identify prospective properties consumers may be interested in purchasing. Data last updated 5/12/25 13:40






