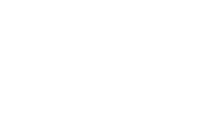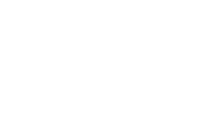


Listing Courtesy of: UTAH REAL ESTATE / ERA Brokers Consolidated / Carissa Vance
4138 W Shady Plum Way South Jordan, UT 84009
Active (1 Days)
$760,000
OPEN HOUSE TIMES
-
OPENSat, Jan 1811:00 am - 1:00 pm
Description
Welcome to this stunning 5-bedroom, 3.5-bath home with an unfinished 6th bedroom, perfect for creating a unique space. From the moment you step inside, you'll be greeted by soaring vaulted ceilings in the formal dining room, creating an elegant space for gatherings. The kitchen boasts sleek granite countertops, stainless steel appliances, and ample storage, making it a chef's dream. The master suite is a true retreat, featuring a massive room with vaulted ceilings, a spa-like ensuite bathroom with a double vanity, an oversized jetted bathtub, a spacious walk-in shower, a separate toilet room, and a walk-in closet. The three-car garage offers plenty of space for your vehicles and toys, with the third bay featuring an extra-tall door and extra long-perfect for storing boats, RVs, or oversized vehicles. There's even more storage in the basement with a long, deep cold storage room, providing ample space for all your needs. The backyard is an entertainer's oasis, featuring a charming gazebo for relaxing evenings and a dedicated dog run for your furry friends. Conveniently located adjacent to Daybreak, this home offers easy access to shopping, dining, and entertainment options. Enjoy the outdoors with Oquirrh Shadows Park just steps away, complete with a splash pad, trails, and plenty of green space for recreation. Don't miss the opportunity to make this beautiful home yours-schedule your private showing today!
MLS #:
2058818
2058818
Taxes
$3,652
$3,652
Lot Size
5,227 SQFT
5,227 SQFT
Type
Single-Family Home
Single-Family Home
Year Built
2014
2014
Views
False
False
School District
Jordan
Jordan
County
Salt Lake County
Salt Lake County
Community
Park
Park
Listed By
Carissa Vance, ERA Brokers Consolidated
Source
UTAH REAL ESTATE
Last checked Jan 15 2025 at 4:10 PM GMT+0000
UTAH REAL ESTATE
Last checked Jan 15 2025 at 4:10 PM GMT+0000
Bathroom Details
- Full Bathrooms: 3
- Half Bathroom: 1
Interior Features
- Windows: Blinds
- Appliance: Microwave
- Appliance: Ceiling Fan
- Granite Countertops
- Range: Gas
- Jetted Tub
- Great Room
- Disposal
- Den/Office
- Bath: Sep. Tub/Shower
- Bath: Master
Subdivision
- Park
Lot Information
- Vegetation: Landscaping: Full
- Drip Irrigation: Auto-Full
- Sprinkler: Auto-Full
- Fenced: Full
Property Features
- Drip Irrigation: Auto-Full
- Sprinkler: Auto-Full
- Fenced: Full
Heating and Cooling
- Gas: Central
- Central Air
Basement Information
- Full
Homeowners Association Information
- Dues: $59/Monthly
Flooring
- Tile
- Laminate
- Carpet
Exterior Features
- Roof: Asphalt
Utility Information
- Utilities: Water Connected, Sewer Connected, Electricity Connected, Natural Gas Connected
- Sewer: Sewer: Connected
School Information
- Elementary School: Welby
- Middle School: Elk Ridge
- High School: Bingham
Garage
- Garage
Stories
- 3
Living Area
- 3,306 sqft
Location
Disclaimer: Copyright 2025 Utah Real Estate MLS. All rights reserved. This information is deemed reliable, but not guaranteed. The information being provided is for consumers’ personal, non-commercial use and may not be used for any purpose other than to identify prospective properties consumers may be interested in purchasing. Data last updated 1/15/25 08:10







